Project Overview
At Circle Engineers Ltd, we present a clear and concise summary of each project, including key details such as the client, project type, location, budget, and timeline. This ensures transparency and an organized understanding of the project’s scope and objectives for all stakeholders.
General Info

Project Type: Residential

Address: Savar

Category: Premium

Land Area: 1440 sqft

Facing: West
Floor Info

Storied: 4 Storied (Highrise)

Parking: Not Available

Floor Area:
√ Ground: 1045 sft)
√ Tripical Floor: (1120 sft)
Others

Ground Floor:

Ticketing Workflows

Services Level Agreement Rules

Role Based Permissions

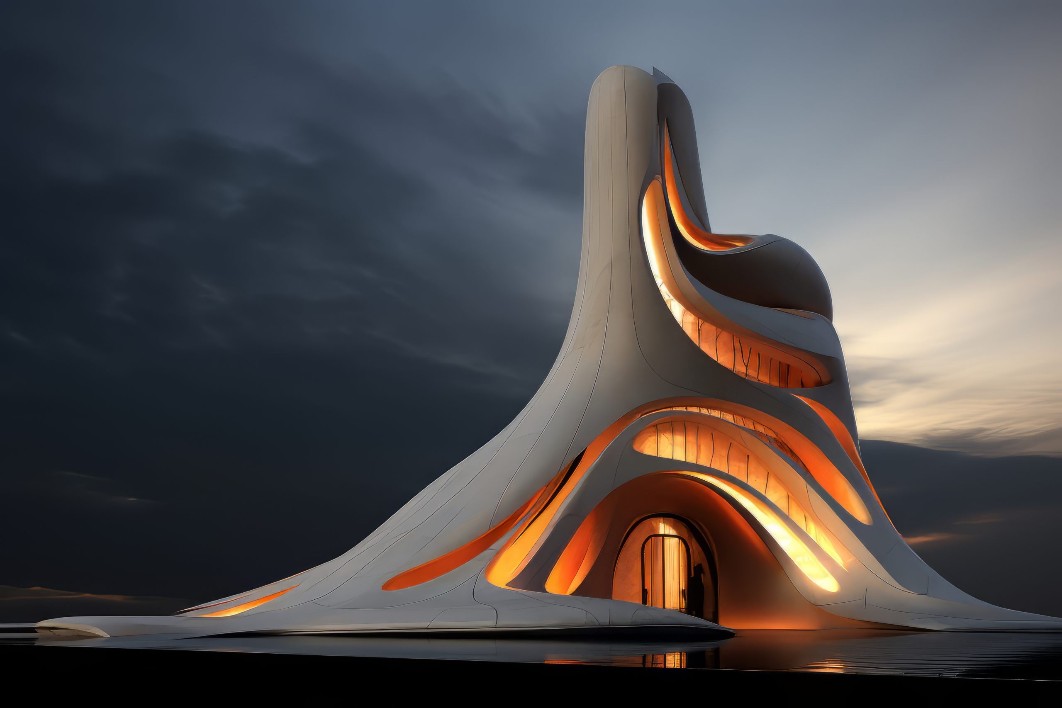
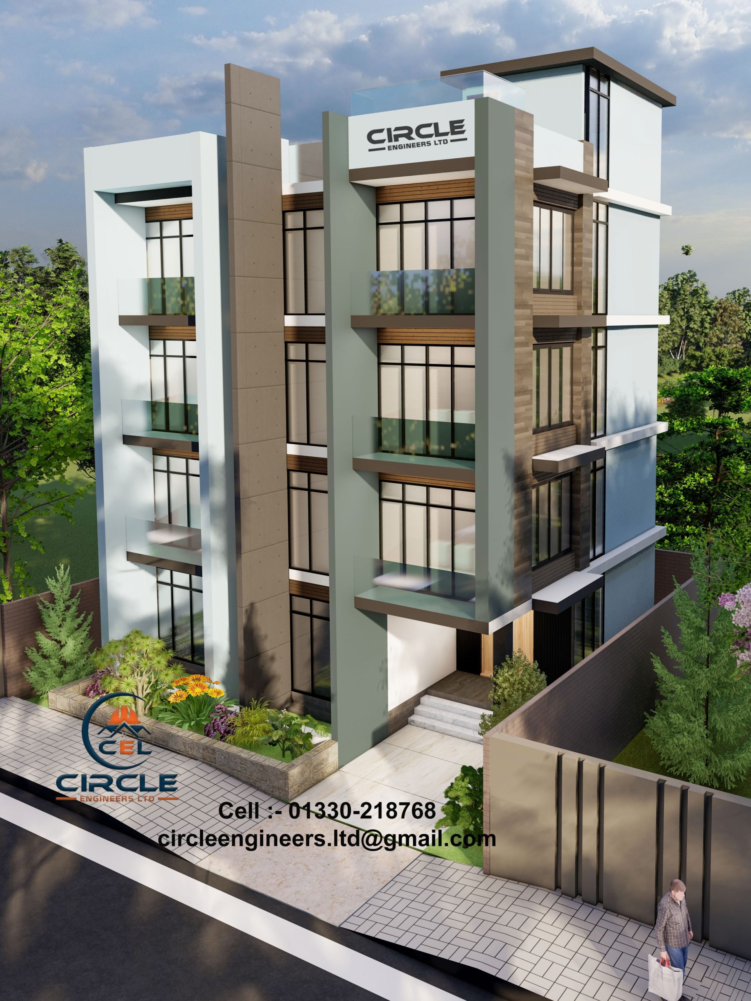
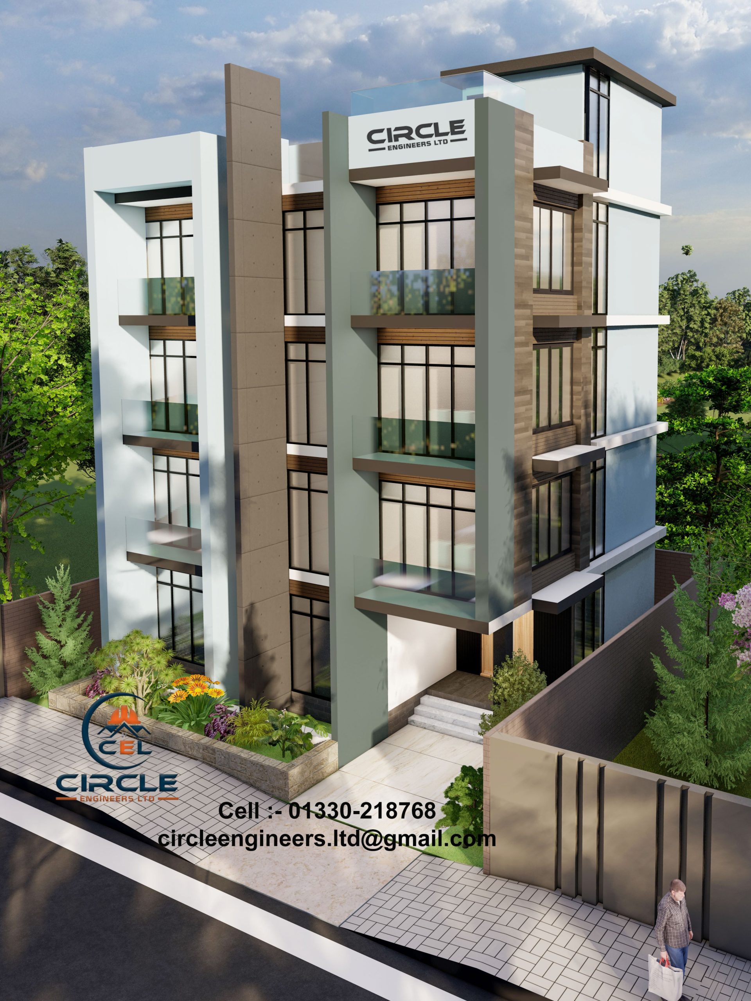
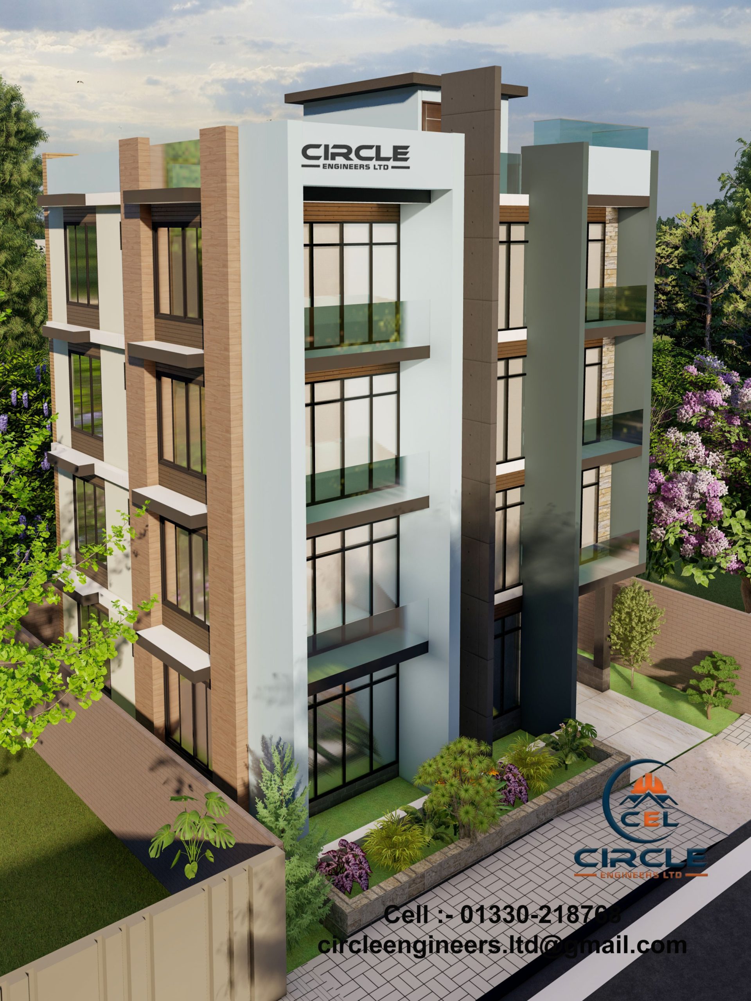
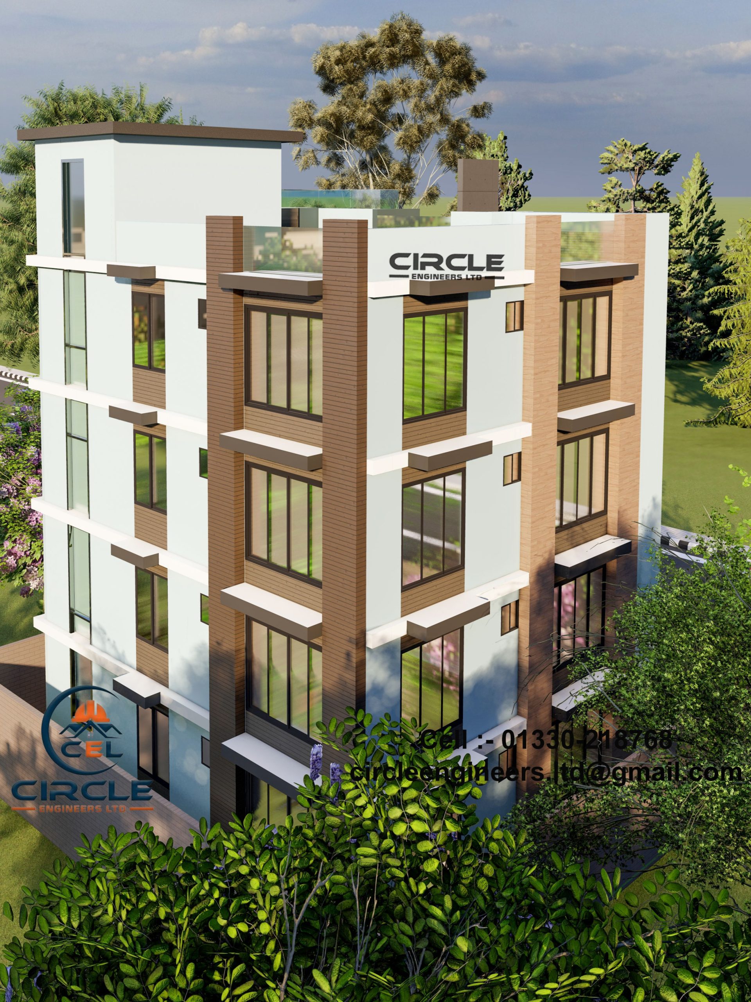
Leave a Reply